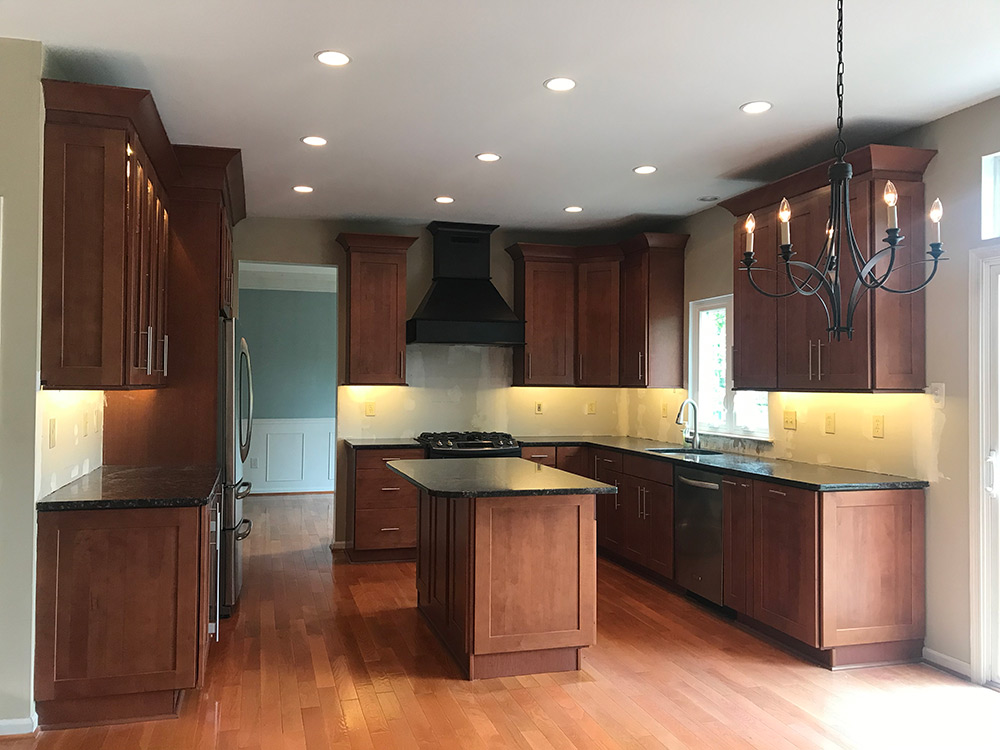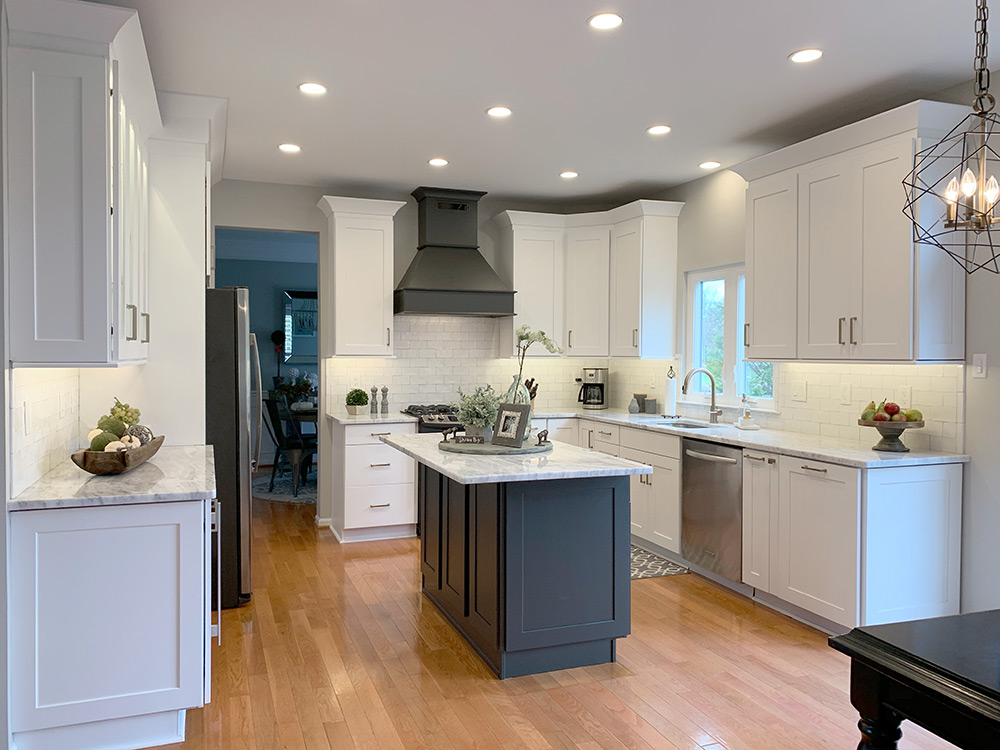What's next?
Free Consultation
Set-up a free consultation to discuss your project. We are excited to share our ideas with you!
Refinish Kitchen in Doylestown


Heather & Ben had just moved into their home when they reached out about changing the cabinet color. They were happy with the layout and the shaker style of the cabinets but they did not like the cherry finish. Heather already had her countertop and backsplash selected and she knew she wanted a two tone kitchen.
We decided that the perimeter color would be stock white while the contrasting hood and island would be in a deep black/gray color, Iron Ore. We replaced the hardware and voila – a beautiful “new” kitchen tailored to Heather and her style!
Based on our discussions, we made the following changes:
Perimeter Color: Stock White by Sherwin Williams
Island & Hood Color: Iron Ore by Sherwin Williams SW7069
Wall Color:
Hardware: Top Knobs Ascendra Pull and Knobs in Ash Gray
Countertop:
Backsplash:
Set-up a free consultation to discuss your project. We are excited to share our ideas with you!
Set-up a free consultation to discuss your project. We are excited to share our ideas with you!