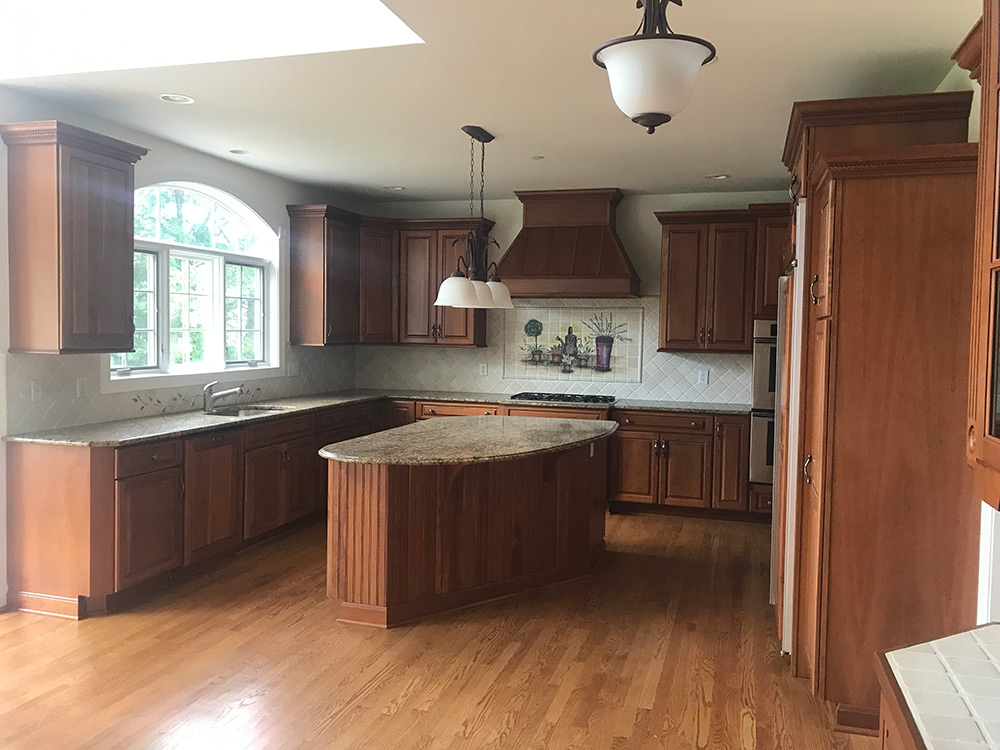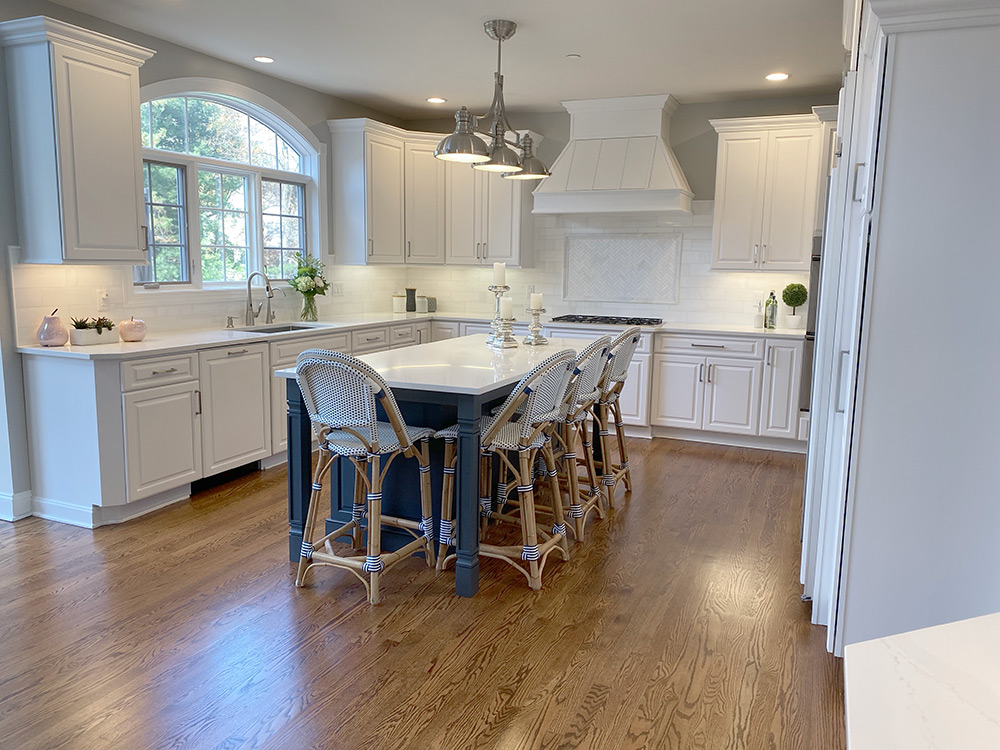What's next?
Free Consultation
Set-up a free consultation to discuss your project. We are excited to share our ideas with you!
Dream Kitchen in Ambler


Chrisse & Matt had just settled on their property when they met Stephanie. Chrisse had a clear vision of what she wanted in her kitchen update; a new backsplash, new countertops and updated, brighter colors for her cabinetry. Stephanie immediately noticed the oddly shaped island with its limited seating. Knowing that the floors were being refinished (starting in 48 hours) Stephanie spoke with Chrisse & Matt about the opportunity to move the island cabinet that was creating the odd shape to the front of the island. Within 24 hours, Stephanie arranged for the countertop to be removed and the cabinet to be repositioned so that the flooring in the old footprint of the island could be refinished to blend with the rest of the house.
Chrisse was also not thrilled with the ornate rope trim and fluted moldings on the cabinetry so Stephanie had her carpenter remove those pieces too. After the cabinet color choices were made, Chrisse & Stephanie selected hardware, countertops & tile color that would complete the look. The finished product is an updated, beautiful, functional space that Chrisse & Matt’s family can enjoy for many years to come!
Based on our discussions, we made the following changes:
Perimeter Cabinet Color: Chantilly Lace by Benjamin Moore
Island Cabinet Color: Cyberspace by Sherwin Williams
Hardware: Transcend pulls in brushed satin nickel by Top Knobs
Countertops: Eternal Calacatta Gold 3CM Quartz supplied & installed by Suburban Marble & Granite
Backsplash Field Tile: 4 x 12 Bianco Dolomite Polished
Backsplash Mosaic Tile: Dolomite Polished Herringbone 1 x 3 Mosaic with Dolomite Polished Chair Rail
Counter Stools: Serena & Lily Riviera Counter Stool in Navy
Island Pendant: Priston 3-Light Kitchen Island Linear Pendant – Satin Nickel
Wall Color: Sherwin Williams Repose Gray SW7015
Set-up a free consultation to discuss your project. We are excited to share our ideas with you!
Set-up a free consultation to discuss your project. We are excited to share our ideas with you!